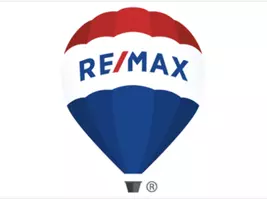
20913 44 AVE Langley, BC V3A 5A9
3 Beds
2 Baths
1,550 SqFt
OPEN HOUSE
Sun Nov 24, 2:00pm - 4:00pm
UPDATED:
11/21/2024 08:04 PM
Key Details
Property Type Single Family Home
Sub Type House/Single Family
Listing Status Active
Purchase Type For Sale
Square Footage 1,550 sqft
Price per Sqft $903
Subdivision Brookswood Langley
MLS Listing ID R2946157
Style 1 Storey,Rancher/Bungalow w/Bsmt.
Bedrooms 3
Full Baths 1
Half Baths 1
Abv Grd Liv Area 1,550
Total Fin. Sqft 1550
Year Built 1976
Annual Tax Amount $6,342
Tax Year 2024
Lot Size 0.272 Acres
Acres 0.27
Property Description
Location
Province BC
Community Brookswood Langley
Area Langley
Zoning R-1D
Rooms
Other Rooms Bedroom
Basement Crawl, Separate Entry
Kitchen 1
Separate Den/Office N
Interior
Heating Forced Air, Natural Gas
Fireplaces Number 1
Fireplaces Type Natural Gas
Heat Source Forced Air, Natural Gas
Exterior
Exterior Feature Patio(s)
Garage Garage; Double, Open, RV Parking Avail.
Garage Spaces 2.0
Amenities Available Garden, Workshop Detached
View Y/N No
Roof Type Asphalt
Lot Frontage 73.0
Lot Depth 158.0
Total Parking Spaces 5
Building
Dwelling Type House/Single Family
Story 1
Sewer City/Municipal
Water City/Municipal
Structure Type Frame - Wood
Others
Tax ID 023-205-288
Ownership Freehold NonStrata
Energy Description Forced Air,Natural Gas







