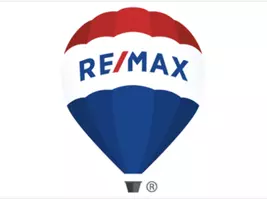
5388 201A ST #9 Langley, BC V3A 1S6
4 Beds
3 Baths
1,578 SqFt
UPDATED:
11/23/2024 10:06 PM
Key Details
Property Type Townhouse
Sub Type Townhouse
Listing Status Active
Purchase Type For Sale
Square Footage 1,578 sqft
Price per Sqft $537
Subdivision Langley City
MLS Listing ID R2946305
Style 3 Storey,Corner Unit
Bedrooms 4
Full Baths 2
Half Baths 1
Maintenance Fees $398
Abv Grd Liv Area 648
Total Fin. Sqft 1578
Year Built 2005
Annual Tax Amount $2,701
Tax Year 2024
Property Description
Location
Province BC
Community Langley City
Area Langley
Building/Complex Name The Courtyard
Zoning CD
Rooms
Other Rooms Bedroom
Basement None
Kitchen 1
Separate Den/Office N
Interior
Interior Features ClthWsh/Dryr/Frdg/Stve/DW
Heating Baseboard, Electric
Fireplaces Number 1
Fireplaces Type Electric
Heat Source Baseboard, Electric
Exterior
Exterior Feature Balcny(s) Patio(s) Dck(s)
Garage Carport & Garage
Garage Spaces 1.0
Amenities Available None
View Y/N Yes
View Neighbourhood
Roof Type Asphalt
Total Parking Spaces 2
Building
Dwelling Type Townhouse
Story 3
Sewer City/Municipal
Water City/Municipal
Unit Floor 9
Structure Type Frame - Wood
Others
Restrictions Pets Allowed w/Rest.
Tax ID 026-456-893
Ownership Freehold Strata
Energy Description Baseboard,Electric
Pets Description 2







