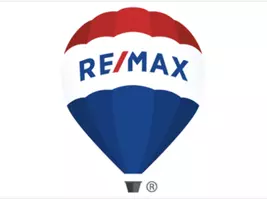1936 Eureka AVE Port Coquitlam, BC V3C 5P5
4 Beds
3 Baths
2,980 SqFt
UPDATED:
Key Details
Property Type Single Family Home
Sub Type Single Family Residence
Listing Status Active
Purchase Type For Sale
Square Footage 2,980 sqft
Price per Sqft $519
MLS Listing ID R2965303
Style Split Entry
Bedrooms 4
Full Baths 2
HOA Y/N No
Year Built 1988
Lot Size 5,227 Sqft
Property Sub-Type Single Family Residence
Property Description
Location
Province BC
Community Citadel Pq
Area Port Coquitlam
Zoning RES
Direction Southeast
Rooms
Kitchen 1
Interior
Interior Features Central Vacuum
Heating Forced Air
Cooling Central Air, Air Conditioning
Flooring Laminate, Tile
Fireplaces Number 2
Fireplaces Type Gas, Wood Burning
Window Features Window Coverings
Appliance Washer/Dryer, Dishwasher, Refrigerator, Cooktop, Microwave
Exterior
Exterior Feature Balcony, Private Yard
Garage Spaces 2.0
Garage Description 2
Fence Fenced
Community Features Shopping Nearby
Utilities Available Electricity Connected, Natural Gas Connected, Water Connected
View Y/N Yes
View RIVER VIEW FROM UPPER FLOOR
Roof Type Asphalt
Porch Patio, Deck
Garage Yes
Building
Lot Description Central Location, Cul-De-Sac, Recreation Nearby
Story 2
Foundation None
Sewer Public Sewer, Sanitary Sewer, Storm Sewer
Water Public
Others
Ownership Freehold NonStrata






