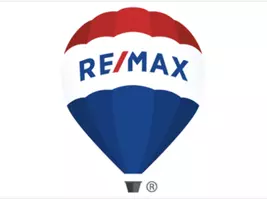15177 60 AVE #8 Surrey, BC V3S 7B3
4 Beds
4 Baths
2,087 SqFt
UPDATED:
Key Details
Property Type Townhouse
Sub Type Townhouse
Listing Status Pending
Purchase Type For Sale
Square Footage 2,087 sqft
Price per Sqft $478
Subdivision Evoque
MLS Listing ID R2969423
Bedrooms 4
Full Baths 3
HOA Fees $553
HOA Y/N Yes
Year Built 2015
Property Sub-Type Townhouse
Property Description
Location
Province BC
Community Sullivan Station
Zoning MF
Rooms
Kitchen 1
Interior
Interior Features Central Vacuum Roughed In
Heating Geothermal, Heat Pump
Cooling Central Air, Air Conditioning
Flooring Laminate, Tile, Wall/Wall/Mixed
Fireplaces Number 1
Fireplaces Type Electric
Equipment Sprinkler - Inground
Appliance Washer/Dryer, Dishwasher, Refrigerator, Cooktop
Laundry In Unit
Exterior
Exterior Feature Balcony, Private Yard
Garage Spaces 2.0
Fence Fenced
Community Features Shopping Nearby
Utilities Available Electricity Connected, Water Connected
Amenities Available Clubhouse, Trash, Maintenance Grounds, Management, Snow Removal, Geothermal
View Y/N No
Roof Type Asphalt
Garage true
Building
Lot Description Central Location, Recreation Nearby
Story 2
Foundation Concrete Perimeter
Sewer Public Sewer, Sanitary Sewer, Storm Sewer
Water Public
Others
Pets Allowed Yes With Restrictions
Ownership Freehold Strata
Security Features Prewired
Virtual Tour https://vimeo.com/1058754219






