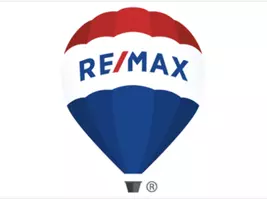726 Victoria DR Port Coquitlam, BC V3B 2T8
7 Beds
5 Baths
3,940 SqFt
OPEN HOUSE
Sat Apr 19, 2:00pm - 4:00pm
UPDATED:
Key Details
Property Type Single Family Home
Sub Type Single Family Residence
Listing Status Active
Purchase Type For Sale
Square Footage 3,940 sqft
Price per Sqft $469
Subdivision Oxford Heights - Burke Mtn
MLS Listing ID R2991300
Bedrooms 7
Full Baths 4
HOA Y/N No
Year Built 2006
Lot Size 0.270 Acres
Property Sub-Type Single Family Residence
Property Description
Location
Province BC
Community Oxford Heights
Area Port Coquitlam
Zoning RS1
Rooms
Kitchen 2
Interior
Heating Baseboard, Forced Air, Natural Gas
Cooling Central Air, Air Conditioning
Flooring Hardwood, Wall/Wall/Mixed, Carpet
Fireplaces Number 2
Fireplaces Type Gas
Window Features Window Coverings
Appliance Washer/Dryer, Dryer, Washer, Dishwasher, Disposal, Refrigerator, Cooktop
Exterior
Garage Spaces 2.0
Garage Description 2
Community Features Shopping Nearby
Utilities Available Electricity Connected, Natural Gas Connected, Water Connected
View Y/N No
Roof Type Asphalt
Porch Patio, Deck
Total Parking Spaces 11
Garage Yes
Building
Lot Description Central Location, Cul-De-Sac, Near Golf Course, Recreation Nearby
Story 2
Foundation Concrete Perimeter
Sewer Public Sewer, Sanitary Sewer, Storm Sewer
Water Public
Others
Ownership Freehold NonStrata
Virtual Tour https://tours.bcfloorplans.com/2320205






