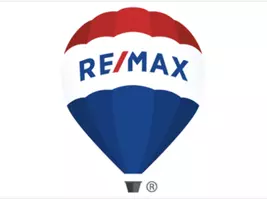$1,115,000
$1,149,000
3.0%For more information regarding the value of a property, please contact us for a free consultation.
40632 GOVERNMENT RD #37 Squamish, BC V8B 0M7
3 Beds
3 Baths
2,231 SqFt
Key Details
Sold Price $1,115,000
Property Type Townhouse
Sub Type Townhouse
Listing Status Sold
Purchase Type For Sale
Square Footage 2,231 sqft
Price per Sqft $499
Subdivision Brackendale
MLS Listing ID R2763887
Style 3 Storey,Corner Unit
Bedrooms 3
Full Baths 2
Half Baths 1
Maintenance Fees $615
Year Built 2007
Annual Tax Amount $3,222
Tax Year 2022
Property Description
Spacious family living at this tastefully updated Riverwalk south-facing end unit. A functional home, garage access to mudroom, large laundry, pantry and flex room (potential for 4th bdrm). Square and open concept main floor w natural light, dining room/reading nook flows into walk-out sunny fenced yard. Kitchen updates include all new high-end appliances in ''21. Upstairs, large bedrooms with built-in closets and mountain views from every window. Spacious garage w room for two large vehicles plus all storage needs (3rd parking on apron). Addtl updates in ''21, paint throughout, carpet, flex room floor, lighting and fixtures. Mstr shower, all toilets in 2018. Enjoy peace of mind at 37 Riverwalk, all you have to do is just move in, relax in your new home and enjoy all Squamish has to offer!
Location
Province BC
Community Brackendale
Area Squamish
Building/Complex Name Riverswalk
Zoning RM2
Rooms
Other Rooms Bedroom
Kitchen 1
Interior
Heating Baseboard, Electric
Exterior
Exterior Feature Balcny(s) Patio(s) Dck(s), Fenced Yard
Garage Garage; Double
Garage Spaces 2.0
Garage Description 20' x 25'1
Amenities Available In Suite Laundry
View Y/N Yes
View Mountains
Roof Type Asphalt
Building
Story 3
Sewer City/Municipal
Water City/Municipal
Structure Type Frame - Wood
Others
Pets Description 2
Read Less
Want to know what your home might be worth? Contact us for a FREE valuation!

Our team is ready to help you sell your home for the highest possible price ASAP

Bought with Oakwyn Realty Ltd.






