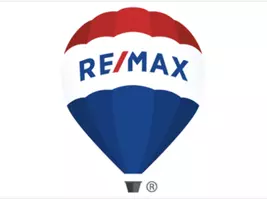$760,000
$795,000
4.4%For more information regarding the value of a property, please contact us for a free consultation.
40200 GOVERNMENT RD #43 Squamish, BC V8B 0G6
2 Beds
2 Baths
1,352 SqFt
Key Details
Sold Price $760,000
Property Type Townhouse
Sub Type Townhouse
Listing Status Sold
Purchase Type For Sale
Square Footage 1,352 sqft
Price per Sqft $562
Subdivision Garibaldi Estates
MLS Listing ID R2826781
Style 2 Storey,Ground Level Unit
Bedrooms 2
Full Baths 1
Half Baths 1
Maintenance Fees $346
Year Built 1993
Annual Tax Amount $2,618
Tax Year 2023
Property Description
10/10 location, Viking Ridge Prime 2 bed, 2 bath townhome walking distance to parks, trails and Garibaldi Village shopping ctr, Mamquam Elem. Feels like a house with its private partially fenced patio backing onto beautiful common garden giving you the sense of space and connection w nature. Attached 1 car garage (approx 200 sf) provides extra space for gear/ workshop, & additional designated 2nd open parking space. 3'' high Crawlspace for additional storage. Cozy gas fireplace in Living room. Mtn views fr bedroom. Large open plan kitchen. Complex, strata updates: 2019 new windows, exterior painting and roof updates over past several years. Perfect for those with bikes, gear, kids and dogs. One of the best valued townhomes in the area. Easy to show by appt.
Location
Province BC
Community Garibaldi Estates
Area Squamish
Building/Complex Name Viking Ridge
Zoning RM2
Rooms
Other Rooms Laundry
Kitchen 1
Interior
Heating Baseboard, Electric, Natural Gas
Fireplaces Number 1
Fireplaces Type Gas - Natural
Exterior
Exterior Feature Patio(s)
Garage Garage; Single, Open
Garage Spaces 1.0
Amenities Available None
View Y/N Yes
View Mountain view, The Chief
Roof Type Asphalt
Building
Story 2
Sewer City/Municipal
Water City/Municipal
Structure Type Frame - Wood
Others
Pets Description 2
Read Less
Want to know what your home might be worth? Contact us for a FREE valuation!

Our team is ready to help you sell your home for the highest possible price ASAP

Bought with Rennie & Associates Realty Ltd.






