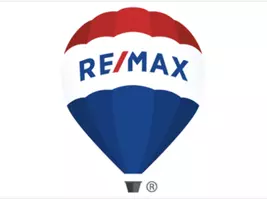$2,025,000
$2,099,000
3.5%For more information regarding the value of a property, please contact us for a free consultation.
1883 WESTOVER RD North Vancouver, BC V7J 1X7
5 Beds
4 Baths
2,697 SqFt
Key Details
Sold Price $2,025,000
Property Type Single Family Home
Sub Type House/Single Family
Listing Status Sold
Purchase Type For Sale
Square Footage 2,697 sqft
Price per Sqft $750
Subdivision Lynn Valley
MLS Listing ID R2934175
Style 2 Storey w/Bsmt.
Bedrooms 5
Full Baths 3
Half Baths 1
Year Built 1993
Annual Tax Amount $8,337
Tax Year 2023
Lot Size 4,135 Sqft
Property Description
Discover exceptional value in this charming Lynn Valley home! This well-maintained residence offers 5 bed, 4 bath, with a perfect mortgage helper. Recent updates include a new 200-amp electrical panel and an electric heat pump with AC for year-round comfort. The large deck overlooks a spacious, private south-facing backyard, ideal for hosting gatherings. Inside, enjoy generously sized bedrooms. With luxurious trails just steps away, this home also has a detached garage that fits two cars with EV level 2, plus additional driveway parking. You''re so close to Lynn Canyon Park, Lynn Valley Shopping Centre, community center, and excellent schools. Don?t miss this opportunity to own a fantastic property in one of North Vancouver?s most sought-after area. Open House Sat, Sun (Oct 12,13) 2PM-4PM.
Location
Province BC
Community Lynn Valley
Area North Vancouver
Zoning RS3
Rooms
Kitchen 2
Interior
Heating Forced Air, Heat Pump
Fireplaces Number 3
Fireplaces Type Natural Gas
Exterior
Exterior Feature Balcny(s) Patio(s) Dck(s), Fenced Yard
Parking Features Garage; Double, Open
Garage Spaces 2.0
Amenities Available Air Cond./Central, Garden, In Suite Laundry
Roof Type Asphalt
Building
Story 3
Foundation Concrete Perimeter
Water City/Municipal
Structure Type Concrete,Frame - Wood
Read Less
Want to know what your home might be worth? Contact us for a FREE valuation!

Our team is ready to help you sell your home for the highest possible price ASAP
Bought with Swift Realty Ltd.






